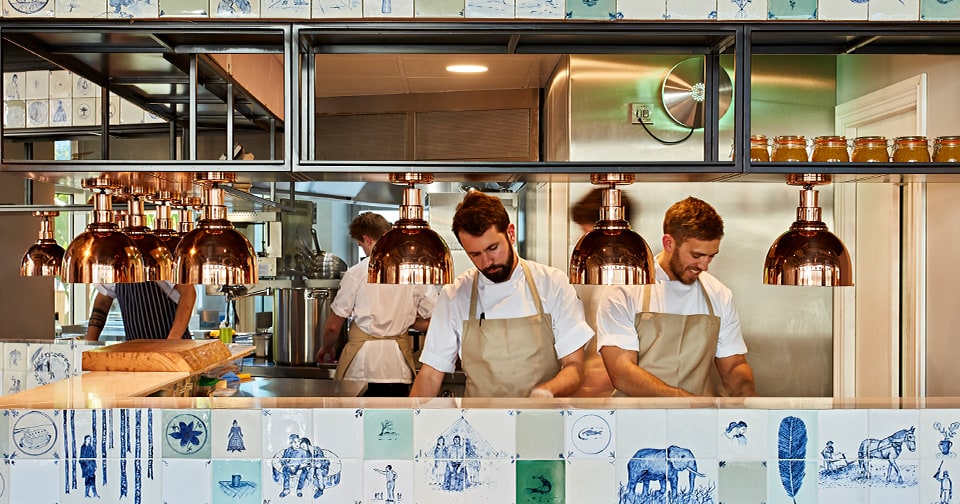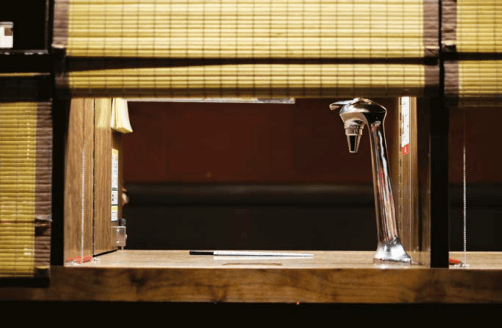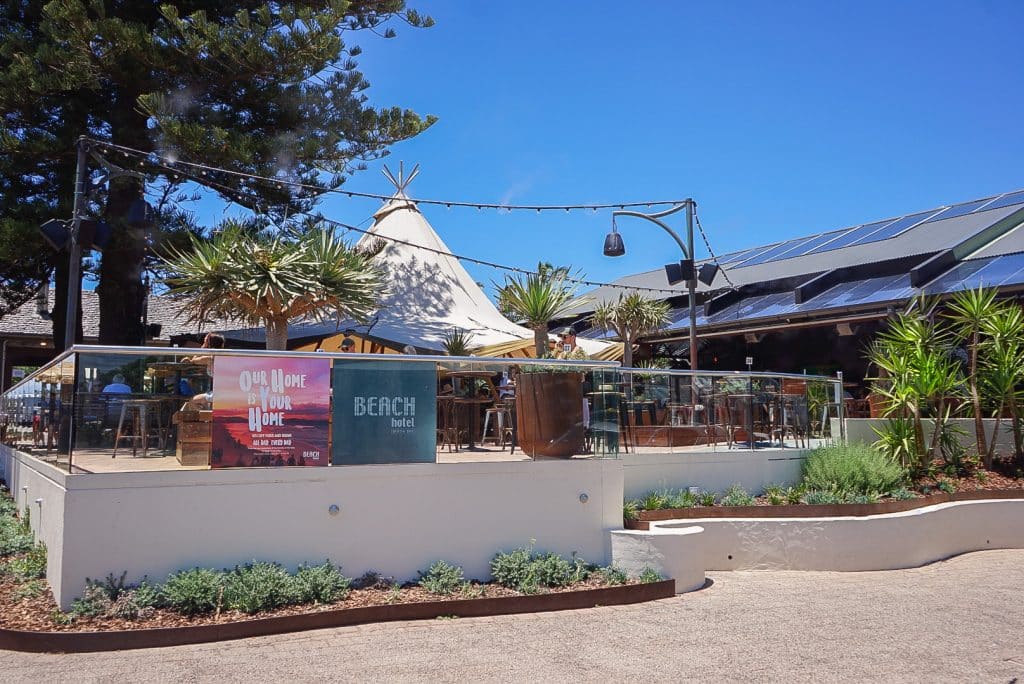
London’s newest private members’ club, The Conduit, wants to build a community of people who are passionate about doing good in the world to bring about positive social change. That ethos stretches far beyond its members. Everything from the materials and construction techniques to the F&B concept had to align with the founders’ vision. And it all had to be achieved within an eight-storey former office building that was about as far from fit-for-purpose for a multi-outlet foodservice and leisure operation as you could possibly get.
Foodservice consultant Liz Rose FCSI of A&E Catering Design, who was appointed to deliver the complete foodservice design from concept through detailed design to handover, couldn’t wait to get started. “It was a project with a challenge,” she says. “I knew converting something that wasn’t fit for purpose into something that would be extraordinary would stretch me as a consultant.”
She wasn’t wrong. The work began in August 2016, long before detailed kitchen design was even considered. “The whole building was in flux for about a year as we went through four iterations of how the floors were going to stack to make it most efficient,” Rose recalls.
Throughout that process, there was a constant redefining of the balance between back and front-of-house space. Plus, as the client was adamant that the core menu had to be available to any member at any time on any floor, new vertical transportation infrastructure had to be designed in and installed, including goods lifts and dumb waiters. There was also a complete upgrade of all mechanical and electrical services.
The F&B programme
The final foodservice offer, which launched when The Conduit opened in late 2018, is nothing if not comprehensive.
The Speakeasy, made up of two bars and a cellar in the basement, offers stage performances and screenings for up to 100 people, dinner for 120 and standing events for 200. The ground floor houses the Club Reception and the first floor is dedicated to the ‘Living Rooms’, a 3,000 sq ft area that includes two multimedia conference rooms and a large flexible space capable of delivering dining for 150 or drinks receptions for 300.
On the fourth floor there is a 70-seat lounge and a 40-cover à la carte restaurant, plus a 60-seat external terrace. The fifth floor is the Library and Café, which features a six-metre long drinks bar, an enclosed private dining space for 20 people and a screening lounge for 60, and the top floor offers internal seating for 120 and an extended rooftop terrace for 60 with fantastic views over the city.
Every aspect of The Conduit’s F&B programme, which is overseen by Merlin Labron-Johnson, one of the youngest chefs to receive a Michelin star, reflects the club’s commitment to provenance and sustainability. At least four globally recognised chefs will also visit every year. The first was one of the world’s most creative and socially responsible culinary figures, Massimo Bottura.
The kitchens
Linked to the fourth, fifth and sixth floors by two new dumbwaiter lifts and throughout the building by two new goods lifts, the third floor main kitchen is the hub of the operation. Divided into two kitchens – one dedicated to dessert and pastry, the other a cold larder and hot kitchen – it is designed to deliver the all-day club menu at any time on any floor as well as support events and functions across the building.
Each kitchen is furnished with a heavy-duty MKN one-piece top modular cooking suite and a mix of floor-standing and countertop combination ovens. Preparation counters and chefs’ passes are bespoke manufactured stainless steel to suit the room shape and everything is fitted with built-in variable temperature refrigerated drawer systems and integral shelving to make the most efficient use of the space and create a streamlined design.
In addition, the ground floor houses a small preparation and hot kitchen to support the function business, the first floor has a pantry with pass, beverage station and holding for food delivered from the main kitchen and the third floor has a central refrigerated and dry goods store, a central conveyor warewash and a beer and wine cellar with python links to the bars on the fourth, fifth and sixth floors.
But it was the fourth floor kitchen, which was to be used by Labron-Johnson and the visiting guest chefs, where the greatest design challenges lay in terms of both space and infrastructure.
“Due to the complex angular shape of the area and glazing to one entire elevation, the bespoke cooking suite could not exceed a 2.4m x 1.6m footprint, nor could the ventilation air volumes exceed the constraints of the ductwork size able to fit within the riser,” Rose explains.
Close collaboration with the interior designer, Russell Sage Studio, and the client was essential to create a functional space. Rose also worked closely with MKN to design a professional suite that could incorporate advanced induction cooking, an electric chargrill, salamander, built-in pan storage and refrigeration plus space for compact GN1/1 combination ovens.
A sustainable vision
Sustainability is at the centre of The Conduit’s philosophy, which meant the design had to incorporate eco-sustainable materials, construction techniques and engineering mechanisms.
“Finishes and materials were recovered from the pre-existing building wherever possible, and the philosophy continued into the kitchen design, which used low global warming potential hydrocarbon refrigerant, water-saving taps and sprays, LED lighting, induction cooking where practical and equipment with ‘smart’ energy and resource saving properties,” says Rose.
All kitchens, cooking suites and support areas are also fitted with plug-in network points, which not only serve the POS and menu ordering system, but will also allow the F&B team to easily implement waste management and energy monitoring software in the future.
For Rose, what stood out about this project was the strong bond between herself, Russell Sage Studio, the architect Feix & Merlin and the building services consultant Watkins Payne. “We all had a part to play in making the client’s vision happen and that was only possible through constant dialogue,” she explains. “Everyone felt an equal part of the design team – it was very collaborative.”
From the client’s perspective, Rose was the glue that held it all together. “She’s a team player so she was instrumental in helping us navigate those relationships,” says Mark Somen, the CEO of The Conduit. “She’s also a woman of integrity and never compromised the integrity and safety of the design just to make something happen.”
Elly Earls




