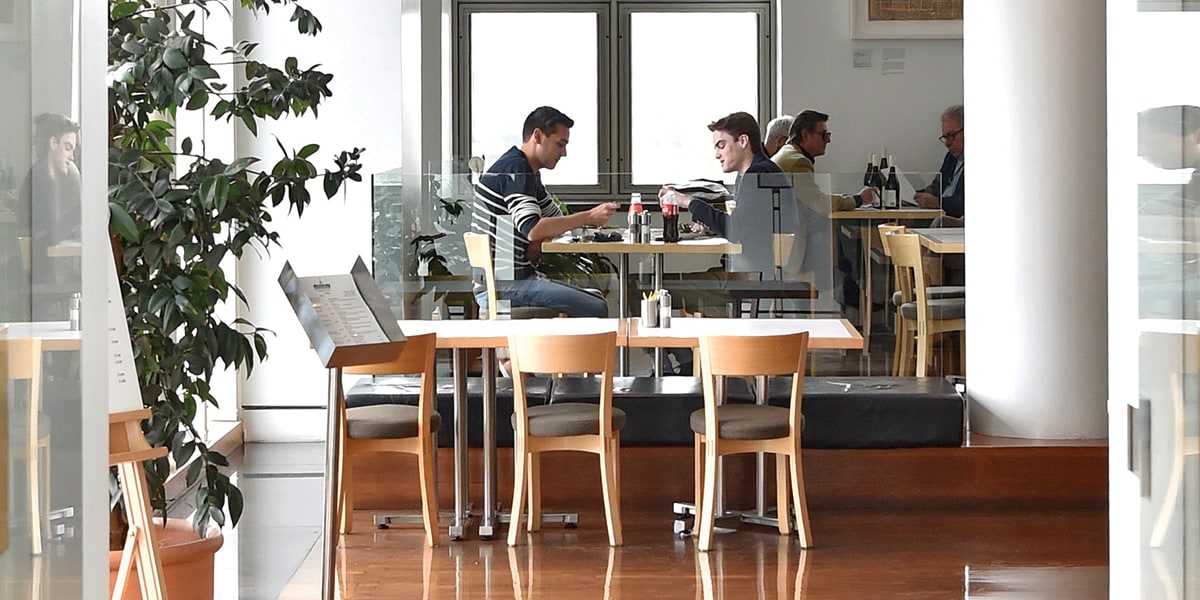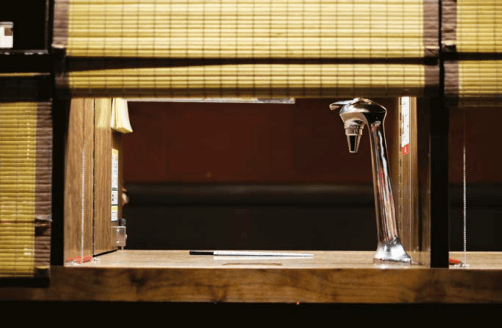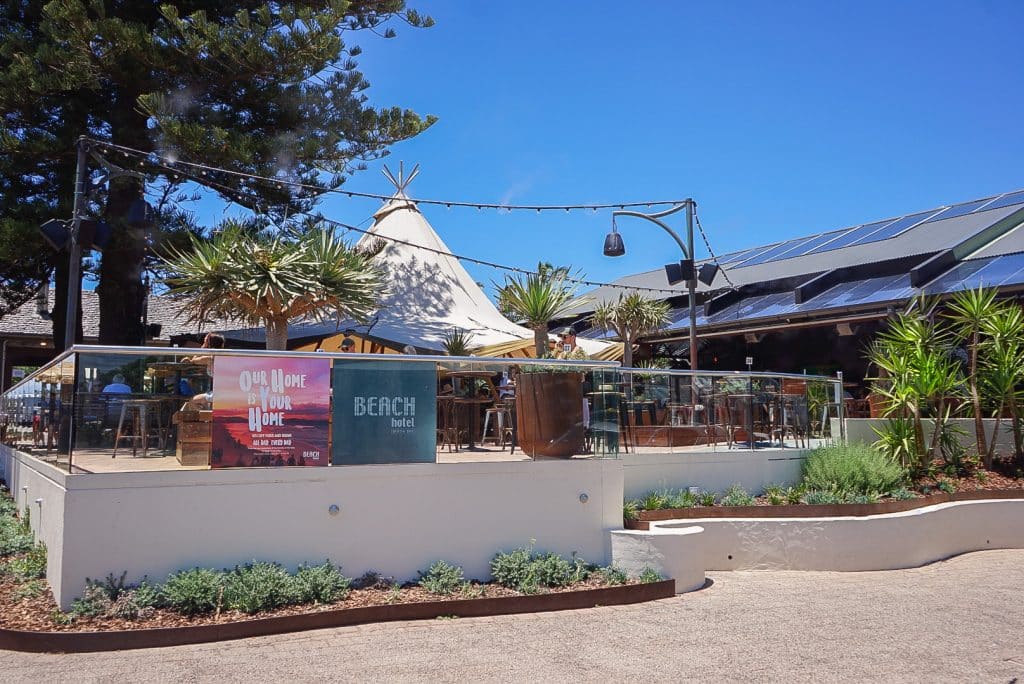
Opened by Queen Elizabeth II in 1988, after its AU$1bn design and construction process, Parliament House in Canberra is unmistakable. With a structure based on the shape of two boomerangs, the vast space serves as the home of the Australian government and is finished with the grandeur one would expect of such an important building.
With 4,700 rooms, it’s not only a workplace for politicians, but also a popular tourist attraction for Australians and foreigners alike, whose first impression is often the marble staircase that leads to the Great Hall. Behind the scenes, however, many of the facilities had not changed much since the 1980s, so when the decision was taken to bring the foodservice in-house, the shortcomings of the old designs quickly emerged.
“It is like a small island here,” says Luke Hickey, assistant secretary, Parliamentary Experience Branch. “We are quite a long way from the nearest shops. We need high-quality services for the 4,000 people who work here on a sitting day, and for the 800,000 visitors who come each year. We want to showcase local food and beverages, and we want both to be a destination of choice for events and tourists and to reflect the iconic status of the building.”
With many kitchens and dining areas to bring up to date, an experienced consultant was required. John Thomas FCSI of Sangster Design Group, who has a 10-year history of working with Parliament House, was quick to cast his keen eye to the proposed changes.
“The kitchen contractor prepared some layouts and we reviewed them,” he says. “Then we completely redesigned it all. Our aim is to provide a world-class venue and the existing facilities were the result of piecemeal projects.”
The new kitchens will handle everything from bulk preparation to highly individual food prep and service. Frequently catering for between 10,000 and 15,000 people each day, the venue not only serves members of parliament and their guests, staff and members of the public who visit in their droves, but also organisations using it for prestige events.
The redesign, therefore, had to enable a significant scale-up of production capacity, as well as being flexible enough to handle periods when there is less demand, such as when parliament is not sitting. Furthermore, its foodservice had to reflect the sustainable and cultural vision of the head chef.
“The vision was for safe, efficient and flexible kitchens to showcase Parliament House as a venue of choice,” says executive chef David Learmonth. “We wanted to create more efficiency and diversity. Canberra is the capital and it is an awesome city, and we wanted this iconic building to use products that are from the local region. How and where to buy from were very important considerations for a federal building.”
A focus on flexibility
In his career, Learmonth has worked on a diverse range of projects – restaurants, bistros for pubs, even galleys in superyachts for the rich and famous – all of which fed into this new project.
“With his background, he understands everything in terms of quality and the flow of food into the kitchen and then out to the service staff,” says Hickey. “The equipment and design had to meet all of the chef’s needs, but there are very strict rules about what we can do in the building, including the materials we can use. David has been here for two years, and we have tapped into his expertise to create kitchens that allow him to rotate the menus and deliver efficiency, better workflow and high quality.”
Stage one, the new kitchen and bar for the Great Hall – which is the main function room – is already complete. “There was limited space in the Great Hall kitchen, but we turbocharged it,” says Thomas. “We used a mobile delivery system so that the kitchen can be reconfigured for different requirements and as tastes change. We also increased production capacity and storage.”
The school kitchen will be dual-purpose, catering for visiting students and private functions in the evening. The staff dining room is nearly complete, featuring high-volume cooking stations, back-loaded grab-and-go options, quick prep capability and an ultra-long coffee station. Complete redesigns of the kitchen for the Queen’s Terrace public area and the members and guests kitchen, which will cater for à la carte, cook-to-order options, are under way.
The main production kitchen, which Sangster designed 10 years ago for high levels of bulk production, is nearly complete and will be adapted to cater for a more individual style of service.
In all of these stages, one word defines the desired outcome – flexibility. The need to respond to changing tastes over time and widely varying production requirements means that forward-looking delivery systems and adaptable cooking lines were essential features.
“We have five kitchens all of which are working in different ways,” says Learmonth. “We want them to be versatile and futureproof. For instance, we have a kitchen for a function room that might suit 660 people, but it could become a production kitchen at some point. I have standardised a lot of the areas, so the cooking lines have the same equipment. One of the biggest challenges was the balance between functionality and architectural design because the kitchens must look good and be functional. Achieving that was a really proud moment because it is not just a restaurant and I am not just being a caterer, I have a whole building with diverse foodservice offerings.”
Value for every penny of public money
Investment in Parliament House, as a key public building, must be justified in terms of value for money and the values that the country wants to show to the world. Environmental considerations are, therefore, high on the agenda. It was important to specify equipment with low global warming potential (GWP) – the measure of how much greenhouse gas is trapped in the atmosphere – iso-butane refrigerators, dishwashers that generate their own heat and much more (see box on opposite page).
Efficiency in warewashing zones has been achieved through the reorganisation of the collection zones so that each can be managed by one person. The new design has a rack washer to one side and a glass washer to the other, each of which can handle 140 baskets per hour – eight times faster than the previous set-up.
“This is a public building, so there are some limits to what you can do,” notes Learmonth. “But we always found ways to work around it, to build workflows around the space and get the synergies we needed. We are making good progress, and every kitchen I get back is like a small Christmas present after the hardships of working with outdated equipment and spaces. The productivity of the new spaces has risen 10-fold, as has the quality. This project has success written all over it.”
“We have to deliver efficiently because we are spending public money,” says Hickey. “We wanted to give David a kitchen that could deliver high quality, but efficiently. We needed to look at everything – cooking techniques, storage, logistics – and give him the flexibility to adapt to change and to scale up or down as required.”
The secret to the project’s success is built on many pillars – the experience of the chef and the consultant, the efficient design, newly installed equipment and much more – but the key ingredient was effective collaboration. “I am a former chef and this project is my style,” says Thomas. “The chef and I are kindred spirits. We had a very collaborative relationship and he understood that I am not paid to be a cookie cutter. I am not afraid to disagree if there is a poor brief or a disconnect between stakeholders. Often there are problems in design teams but in this project, everyone was involved early on and we had a good project manager.
“I was involved from the get-go along with the consultants, the designers, the building occupants, the plumbers, the electricians and everyone else,” says Learmonth. “We all need to be on the same page to optimise back-of-house and front-of-house quality. I needed a consultant to believe in what I needed to deliver in terms of workflow and who could address the inefficiencies of what I was working with before the redesign.”
Democracy is said to be built on compromise, but the foodservice operations in the home of Australia’s democracy are designed more on a meeting of minds.
Jim Banks




