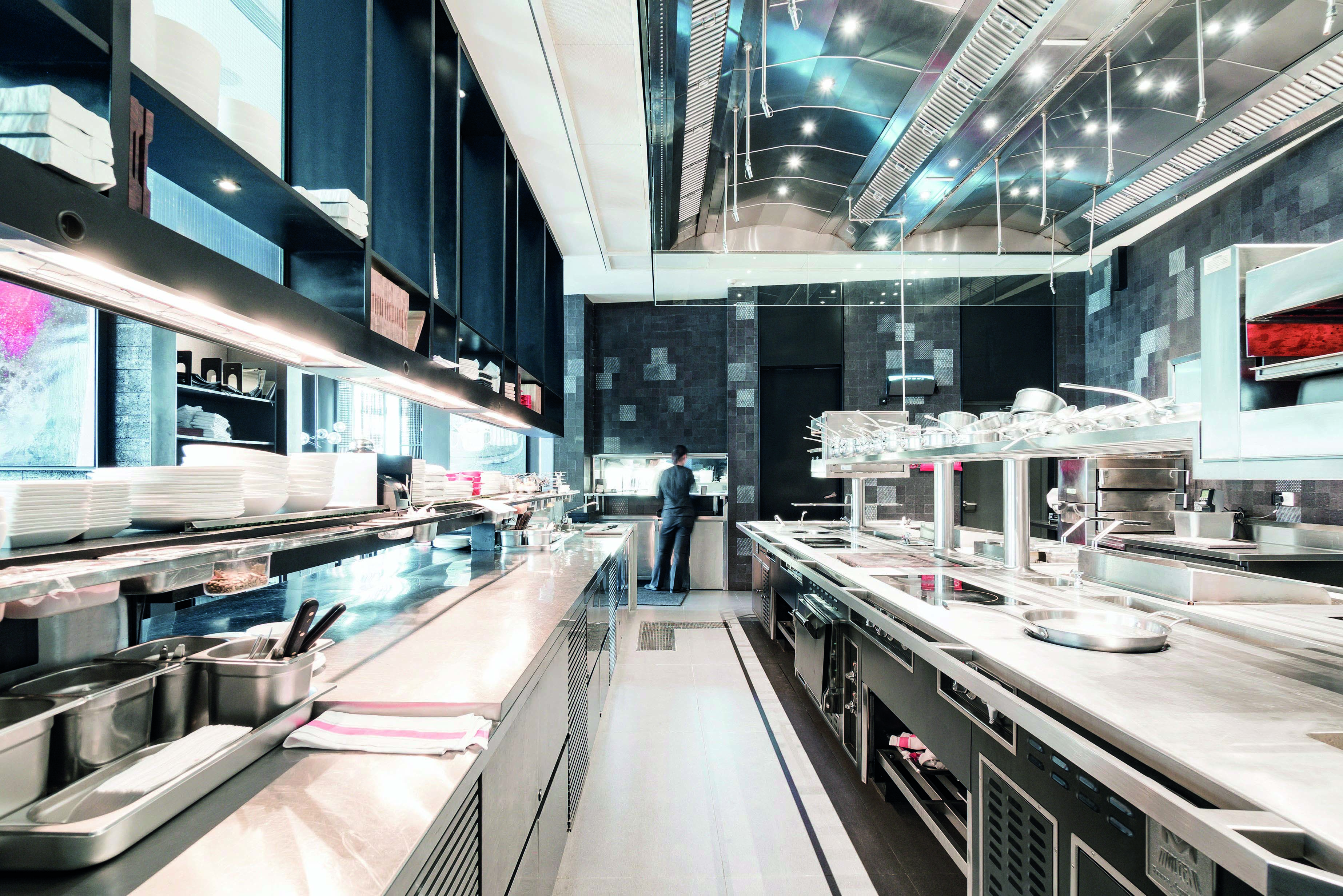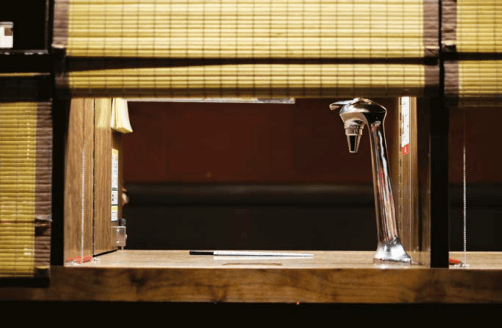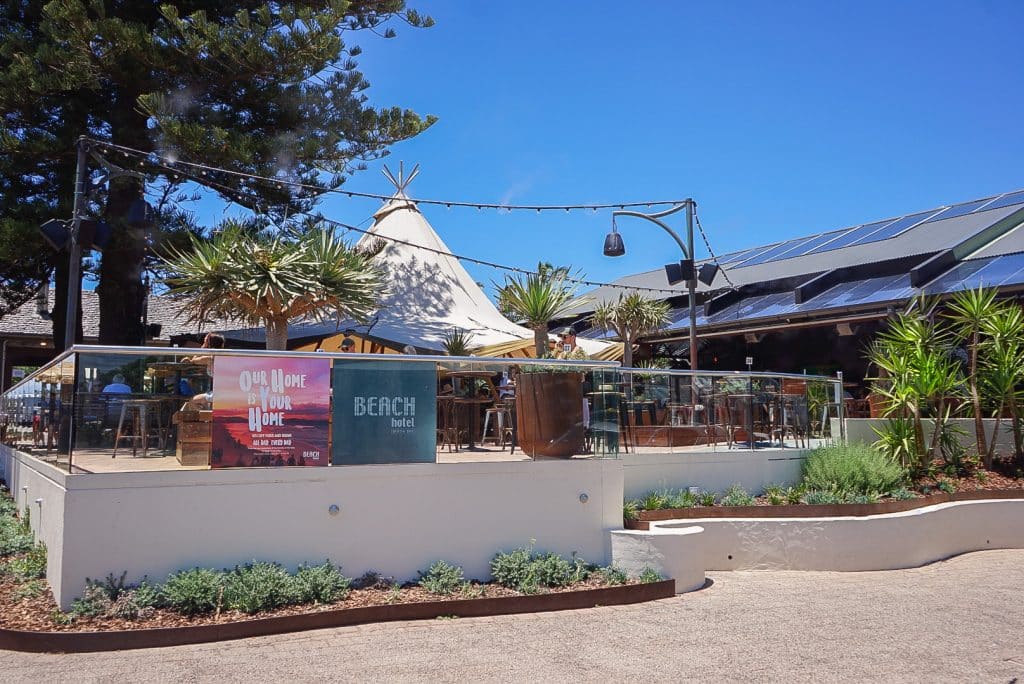
When The Middle House opened in the Spring of 2018, it quickly became a destination for tastemakers and celebrities throughout China and beyond. Set in the heart of Shanghai – just off famed luxury shopping street, Nanjing West Road – the design hotel, envisaged by celebrated Italian architect Piero Lissoni, is the fourth (and latest) in Swire Hotels’, The House Collective.
Acker So FCSI has consulted at some of the biggest hotels across China as the general manager of Angles + Curves (anglesncurves.com), a professional hospitality design company and consultancy specialising in kitchen, laundry and refrigeration design. “We are the recommended consultant for international brands in China, such as Marriott, Hilton, IHG and more,” says So.
As such, when The Middle House started planning its food and beverage outlets, Angles + Curves was called in to consult on the collection: modern European bistro and lounge, Café Gray Deluxe; contemporary Chinese restaurant, Sui Tang Li; and Italian eatery, Frasca.
“We were involved from beginning to end, starting from hotel back-of-house circulation, kitchen work flow, demarcation and kitchen floor plan where located from basement loading dock and commissary kitchen, right through to the final touches at each venue,” he says.
A rewarding project
Following in the footsteps of its iconic sister venue at The Upper House in Hong Kong, Café Gray Deluxe – a collaboration with renowned New York-based chef Gray Kunz – was a huge restaurant opening for the hotel. The spatial constraints that come with a prime locale, combined with the back-and-forth between multiple players in Hong Kong and Shanghai, meant creating the perfect kitchen became a large, but rewarding, project for the team.
“We tried to capture the concept of Café Gray Deluxe at The Upper House and bring it to The Middle House,” explains So. “I worked closely with Gray and looked into the operation in Hong Kong to get a deeper understanding of particular preferences and routines. It’s all in the small details – such as whether to put the condiment GN holder around the cooking island.” On top of this, there were the specific requests. “At Café Gray in Shanghai, there are two layers for pick-up – one layer for heating plates and one for passing through food – which was a special requirement from Gray.”
At the same time, everything had to be consolidated with the operator’s vision and the scope of the Shanghai venue. “There’s a compact, open hot kitchen that houses the main cooking stations and a small, semi-open cold kitchen. Back-of-house there’s a small food preparation area, some fridges and the dishwash.” This meant the open-display kitchen needed to be highly functional and efficient, while also doubling up as a striking showpiece to impress a discerning clientele. According to The Middle House’s director of restaurants and bars, Martin Zheng, patrons mainly work in fashion or finance industries.
Making space
Looking at Café Gray Deluxe, with its sprawling dining room, lounge and expansive outdoor dining area – “one of the largest in the city,” Zheng notes – spatial constraints might not seem like an issue for the 274-seater restaurant. However, as with many builds in prime locations where space is precious, one of the main challenges is that, “operators generally can’t afford to give you a very big area for the kitchen.”
While open kitchens may typically be supported by numerous functions back-of-house, at Café Gray Deluxe the majority of the operation falls to the open-display kitchen.
“We were working with a compact space to provide a fully functional and eye-catching design,” he adds. “Additionally, there were issues like low ceilings, so we also needed to work through a lot of mechanical, electrical and plumbing (MEP) and structural limitations.”
First, to make the area feel bigger, So and his team worked alongside interior designer Lissoni Associati and kitchen contractor POLYTEK (polytekgroup.com) to raise the ceiling. “There was concern that, given the tightness of the space, it might look cramped to customers,” he explains. “We requested permission to increase the kitchen ceiling height to 3.5 metres and swapped out the 2.1 metre standard hood for a Halton ceiling ventilator.”
Now, looking into the kitchen from the restaurant, “it looks big and feels spacious – but actually it is compact.”
Another key consideration was the kitchen equipment. So communicated with the chefs and operators to find out how they wanted to use the space. “Because there’s a shared commissary in the hotel basement that supports all the F&B outlets, we could separate part of the storage, for example, and move the main walk-in chiller and freezer units downstairs to save some space.” And then came the pièce de resistance: the biggest custom Molteni in China, set into a one-piece cooking island.
The Ferrari of the kitchen
Often dubbed the Ferrari of the kitchen world, “Molteni is one of the most luxurious brands in the world,” So says. “It’s very special – but this project is also special. Because there’s only the one open kitchen we needed to make sure the equipment was top-quality and very reliable.” As it’s in view of the guests, it needed to look great too. To keep the design polished, the whole piece was made using stainless steel in line with the worktops.
The bespoke stove was specifically designed to optimise space and with the food programme and chefs’ requirements in mind. Fitted with multiple functions – such as a grill, induction hobs, a deep-fat fryer and a salamander – the Molteni streamlines the cooking process for signature dishes like the Seafood Stew (abalone, clams and haddock) and the Dry Aged Rangers Valley M5 Australian Ribeye. Chef de cuisine Peter Lin explains, “For many dishes at Café Gray, we need to use more than one cooking technique. With Molteni we can use multiple techniques on a dish without switching between different stations.”
Taking the ribeye as an example, Lin demonstrates how the positioning of the grill station and the induction hob means chefs can work on the steak and its sauce simultaneously. The island design allows chefs to work on both sides comfortably, which helps with maximum personnel operation. A marriage of efficiency and high-end design, the custom-made Molteni fits perfectly into the vision and operation of Café Gray Deluxe.
A dream team
One of the aspects that made working on Café Gray Deluxe especially enjoyable for So was the professionalism of all the players involved. Having worked on multiple Swire Hotels projects across mainland China – from The Temple House, Chengdu to EAST, Beijing – the two have built-up a strong working relationship. “We understand their operation requirements, we know their procedures and they know the kitchen is very important,” he explains.
The work is often challenging, with many moving parts and differing viewpoints. But So says: “By speaking to the operators, chefs, contractors and interior design team, we learn so much every step of the way. Even after years of doing this across many hotels, there’s always so much we can take away from it which is really rewarding.”
Zheng says working with a kitchen consultant adds an extra layer of “professional advice on all aspects of design, for example, to improve efficiency or reduce waste.” And, most importantly, they’re all happy with the spectacular end result.
Amy Snelling




