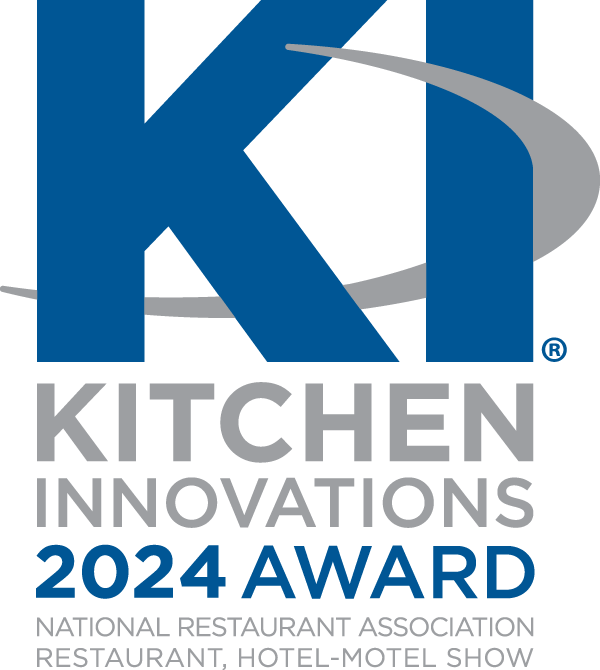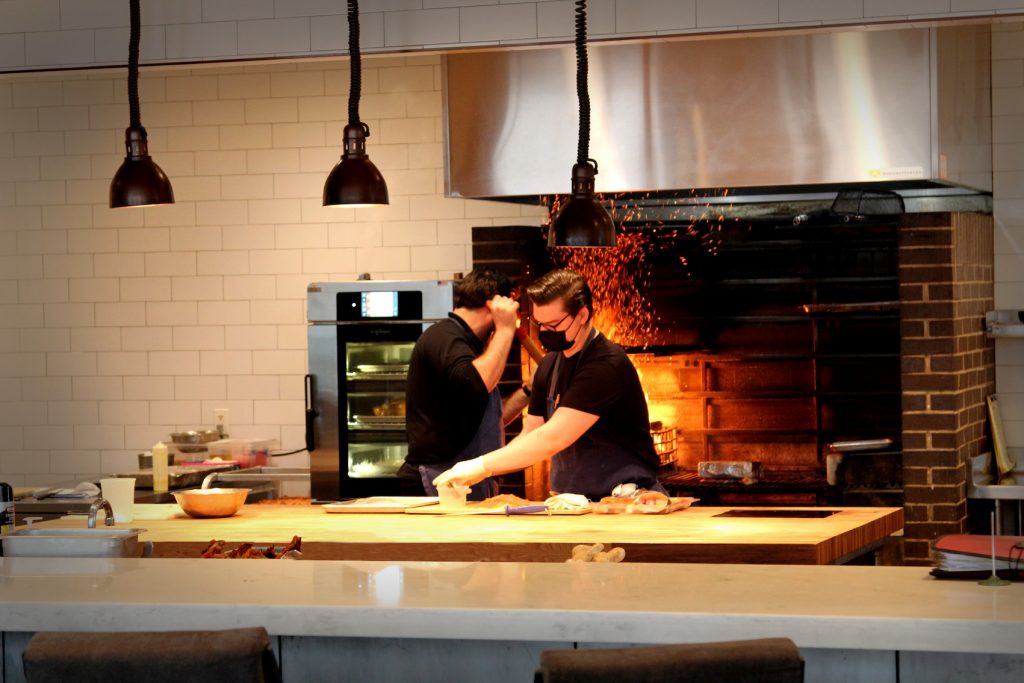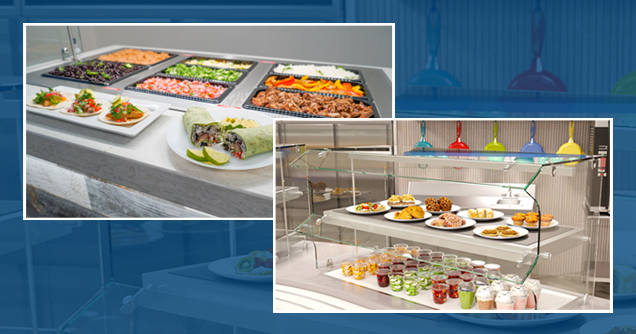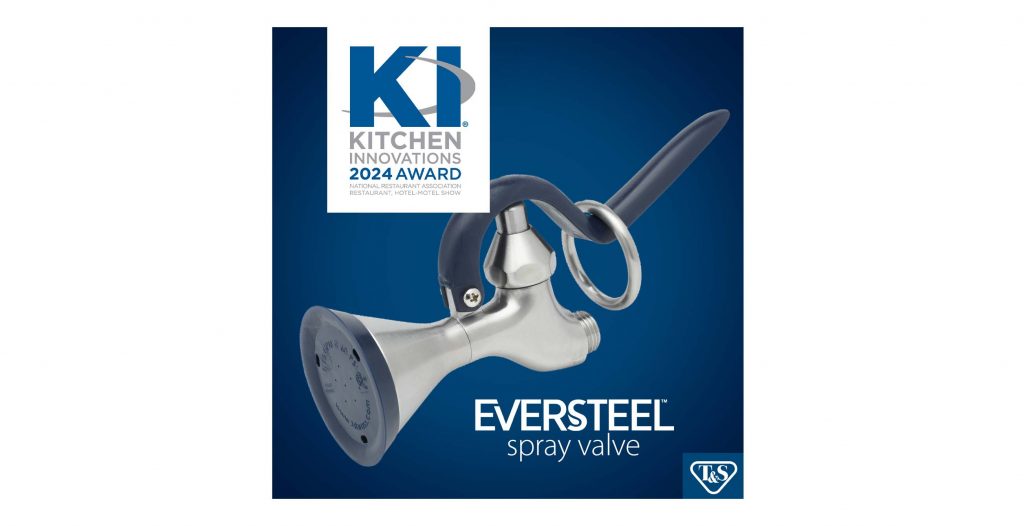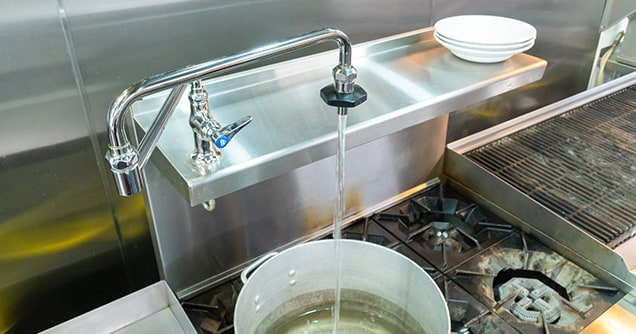
Restaurant chains, such as 530-location strong Captain D’s and fan favorite Cheesecake Factory, are increasingly redesigning their stores to reduce overall footprint, often by 25% or 30%. While owners are hoping lean operations are money-savers — reducing expenses for both real estate and operational costs — consultants know they can pose unique logistical challenges.
Solving these issues to create a highly functional and highly efficient kitchen means carefully considering every element of the kitchen design. Consultants’ focus may turn naturally to the biggest space-consuming pieces like fryers and ovens when looking to reduce footprints, but they shouldn’t overlook some of the “small stuff” that can also make a difference in space and labor efficiency.
Move it when you can
Most major cooking equipment will be stationary by its very nature, but there is still some flexibility to be gained with the right equipment choices.
For instance, smart choices in appliance connectors can free up valuable floor space by allowing the appliance to be positioned closer to the wall. T&S Safe-T-Link gas hoses feature free swiveling ends that offer more movement and prevent kinking to allow for tighter positioning of the appliance.
And T&S hose reels — an efficient option for washdown of floors, equipment and other areas — can be mounted on ceilings overhead or on table legs and rotated out of the way when not in use, eliminating the space-hogging clutter of garden hoses or mops and buckets.
Go vertical
Storage space is a common element to cut when kitchens are looking to shrink their space, but reducing dry storage too much presents its own set of problems.
One solution is to use as much vertical space as possible. Installing overhead shelving in even tight spaces can double or triple the amount of space available in a dedicated storage area.
Choosing a T&S compact pre-rinse unit for the dish area can make even more of that space available by reducing the height consumed by this necessary cleaning equipment. And these smaller units pack just as much cleaning power as their bigger cousins.
Look at real life
A kitchen designed in a board room often lacks the “boots on the ground” perspective of how workers will use the space in real life. When Captain D’s was considering its recent redesign, a mocked-up kitchen was created where operators and other stakeholders could interact with the layout and offer feedback.
Taking a look at kitchen design through the eyes — and feet — of the people who will use it can often reveal areas where tighter spaces make for better workflow.
Positioning hand sinks where employees are most likely to need them — near a prep area, for instance — not only increases the chance that they’ll be used more frequently, thus protecting food safety, but also reduces the steps that need to be taken, increasing efficiency.
Likewise, a T&S pot filler faucet positioned by the stove offers quick, convenient access to water without taking up space for additional sink areas and without requiring workers to move heavy pots of water from a sink to the stove.
Equipping smaller kitchens for function and efficiency requires attention to every detail, down to the last toaster, spatula and faucet.

