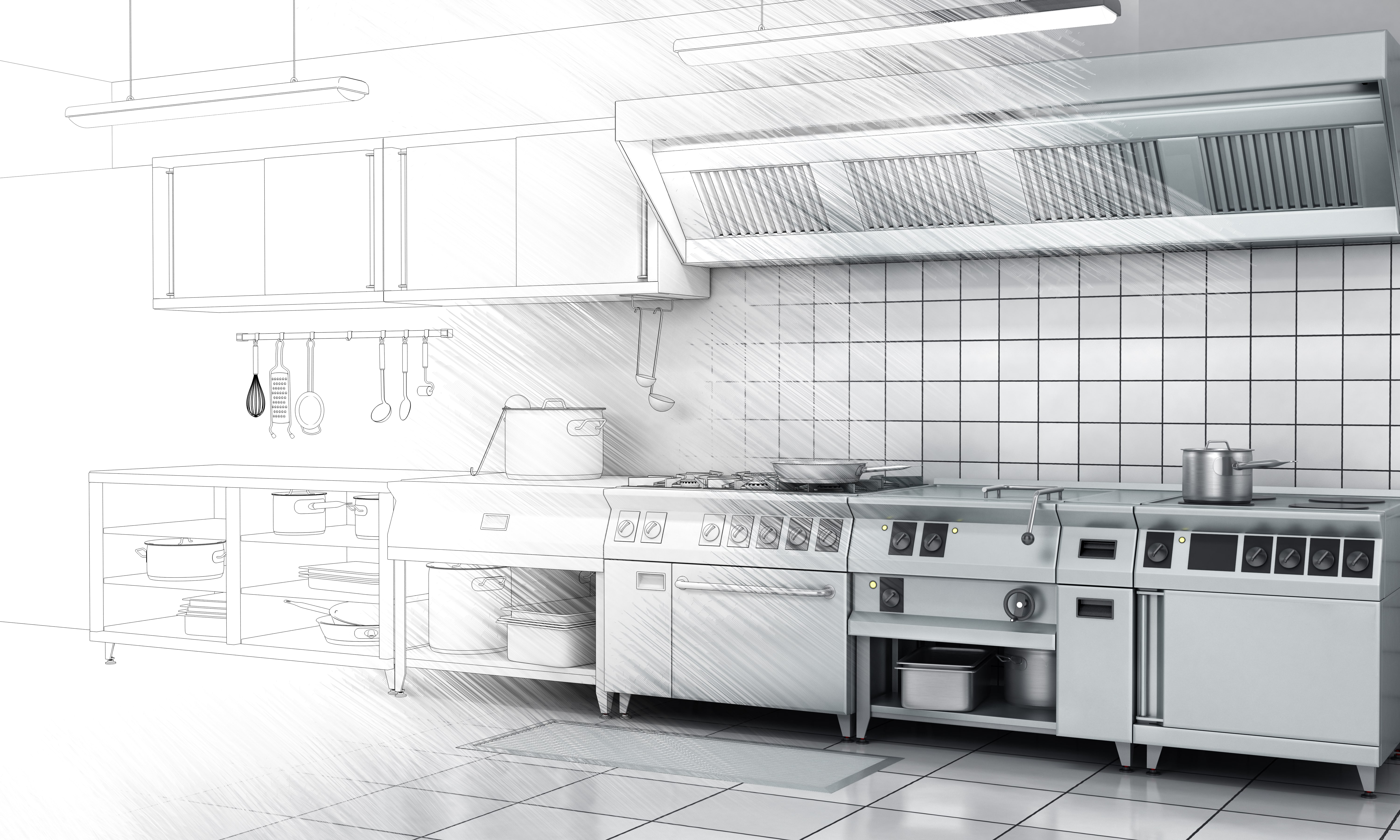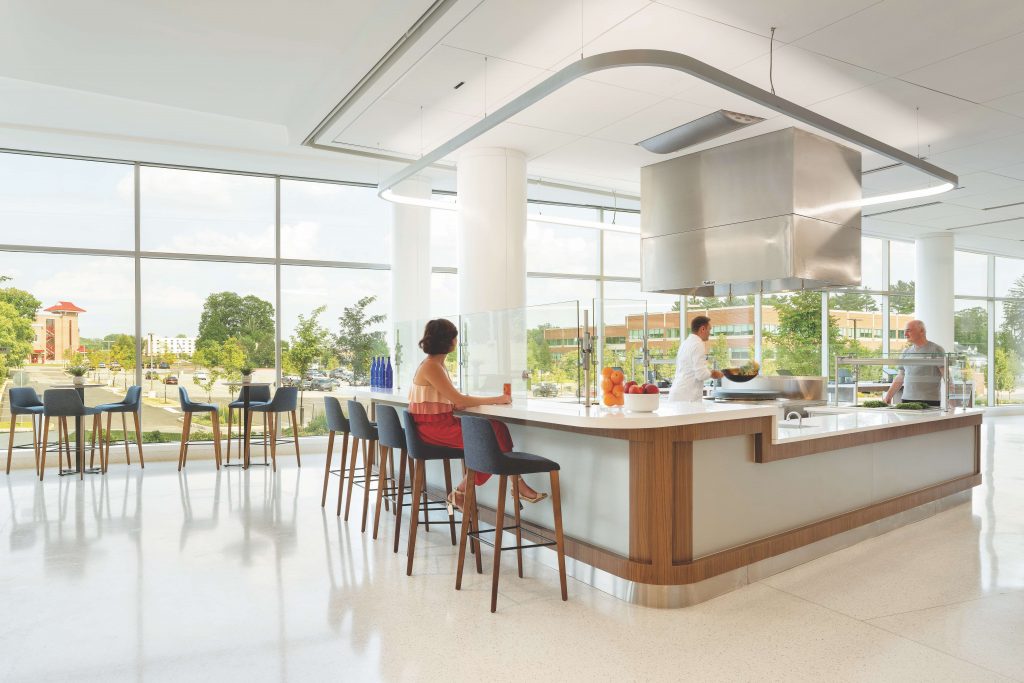
“Practice safe design – Use a concept” – Petrula Vrontkis, graphic designer and author
In the immediate post-pandemic future cafes and restaurants are going to be essential for the general health and wellbeing of communities as a whole. To be able to gather safely to celebrate or even just to communicate will require foodservice businesses to not only change their facilities and method of operation to meet the new paradigm but also to signal to their customers that it is a safe place to be.
Evolving regulatory frameworks that will be needed will have to manage the balance between keeping staff, customers and the community safe with the need to maintain viable businesses. But this should not preclude restauranteurs and their consultants from being creative and taking back the control of their businesses.
These regulations in the first case will involve the easy things that customers will expect to see; hand sanitiser, tables well apart, leaving contact details and even temperature checks. All these things are simple to put in place, but may not be as easy to achieve for the viability of the restaurant due to the amount of time and space taken up in satisfying them.
Minimum impact
Taking back control is the way that expectations can be met with a minimum impact on the number of covers and at the same time giving customers confidence that they can have a safe and enjoyable gathering essential to the overall wellbeing of the community.
To date there are no formal design guidelines or building codes that have been developed specifically to respond to the novel coronavirus. It is essential that any new regulations and protocols take a balance between keeping staff, customers and the community safe while enabling businesses that are already operating on minimal margins to remain viable.
In the back of house many existing codes and regulations, when well managed, will be effective in meeting surface contagion issues with the virus within the kitchen but controlling the potential for introduction of contamination into clean kitchen spaces may require both physical and operational changes.
To achieve this there are suggestions that there should be a separate entry for guests from staff and supplies to minimise the potential for contamination. However both staff and guests are equally contaminated at the point of entry so it would make little difference if both staff and guests and even deliveries – in the case of front street delivery– enter the premises at the same point. It is what happens within the facility such as providing a locker and change area between the kitchen and dining space and an area for unboxing and sanitising supplies that will provide the necessary control.
Providing separation
The other point where contamination can be brought into the kitchen is by wait staff coming from the dining space into the kitchen for orders. Where the existing design is a show kitchen where the pass is open to the dining area rather than being within the kitchen the issue can be resolved with screening and ventilation in the dining area. But if the separation between the kitchen and the dining area is the kitchen door, a new physical barrier may be needed at the pass, within the kitchen to provide separation.
This transition area can be ventilated at a negative pressure relative to the kitchen and the restaurant space to ensure containment and filtration to manage the potential for droplet spread and may even be the simplest and most effective separation solution and may not even require additional space.
The delivery of supplies is one where most physical changes may need to happen in the kitchen. No longer can deliveries be made directly into the kitchen either through the front or the rear of the facility.
In either case there will need to be a point of transfer where the supplies are left by the deliverer and then transferred to the kitchen stores either sanitising or removing the delivery containers before being taken into the stores and kitchen.
This may require kitchen space that is not currently available unless, somewhat counter-intuitively, deliveries are made through the front of house into a restaurant that has service through a kitchen door where the drop off can be in the newly created wait staff transition area.
Ventilation
Much has been written about the need for effective filtration to manage potential airborne contamination. Within the kitchen some processes such as steaming may aerosolise the novel coronavirus and effective filtration will be required to efficiently clean the air before it is introduced back into the kitchen. A UVC (GVC) source located within the kitchen exhaust canopy or duct can have the dual benefit of converting any grease that gets through the filters as well as assisting in destroying any virus particles if the contact time is sufficient before exhausting to outside the building.
HEPA filters together with UV at the restaurant ventilation exhaust point can eliminate contamination before being returned to the A/C system for return to the building together with the introduction of a percentage of outside air can effectively deliver “clean” air.
The time where the kitchen is operated at a negative pressure, even partial is over. No longer can the make-up air for the kitchen canopy come from the public dining space.
This system can be configured so that the transition zone between the kitchen and restaurant is maintained at a negative pressure by a small percentage of the conditioned air exhausted from the kitchen and restaurant space providing the necessary air changes. In the same way that there is a physical transition space between the kitchen and the public dining area, there and be a negative pressure ventilation transition exhaust point the provides for the germicidal UV and HEPA filtration of the conditioned and kitchen air before it is returned to the facility.
The ASHRAE Epidemic Task Force recommends updating existing HVAC air filtration to MERV (Minimum Efficiency Reporting Value) 13 and running exhaust systems for 2 hours before and after occupied times.
The importance of trust
So where does trust come in? For staff, the steps will need to be explained so that they have an understanding and buy-in and it will be evident to customers the physical steps that have been taken, separation, hand sanitising and so on. But they will not be aware of the less visible, and probably more costly, steps that have been taken for their safety. They need to be told about them. Tent displays on tables and signage along with menus can be used to explain and give confidence and encourage repeat business.
The design, engineering and operations consulting team all have to work together to deliver the safe service model and it’s the same team that can all help put together the positive story to encourage the customer’s trust.
Tim Smallwood FFCSI







