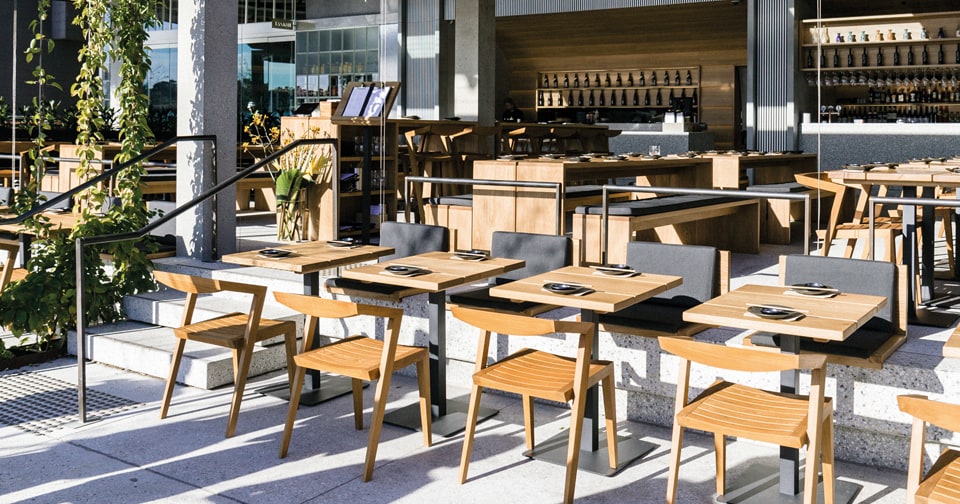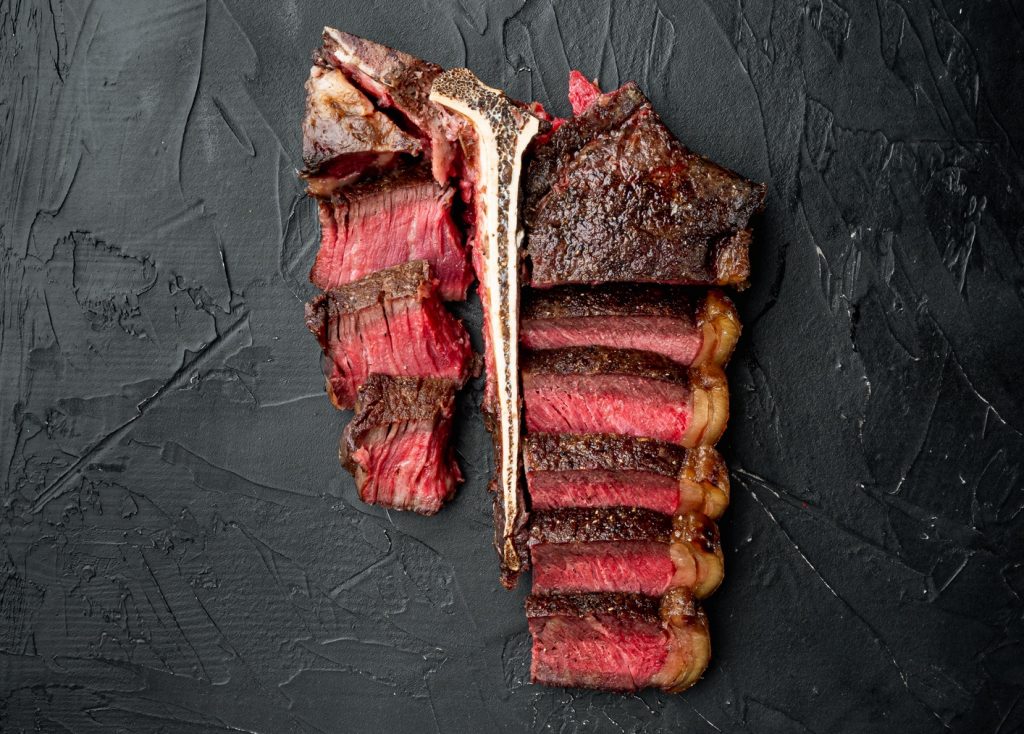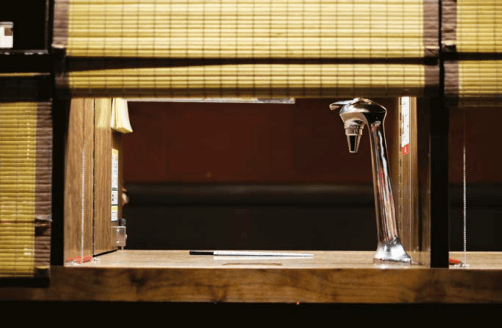
When Ray and Serena Ang first saw the location of Sydney’s new Streets Of Barangaroo development in Australia, they knew instantly it would be the perfect home for one of their signature Zushi restaurants. At the time (2014) the 22-hectare waterfront precinct was just a building site, surrounded by an even larger building site, but amid the banging and drilling and clanging Ray Ang conjured a serene vision in his mind.
“I’d always wanted a west-facing site by the water where I can have a nice glass of Asahi beer and watch the sun go down,” he says. “Sydney is an east-facing city and there aren’t that many west-facing waterfront sites, but Barangaroo faces west across the harbour.”
A quiet escape
Ang says this rare outlook was the main reason he and his sister Serena signed the lease to open their next Zushi restaurant at Barangaroo. Although he admits the prospect of thousands of office workers moving into gleaming new tower blocks next door might have played a part in his thinking too.
With established restaurants in two other Sydney suburbs, the Zushi brand was already synonymous with the relaxed izakaya-style of Japanese bars. Busy, time-poor Sydneysiders unwind at Zushi restaurants with Japanese whisky, cocktails and a contemporary selection of fresh sushi, sashimi, bento boxes, and tempura.
The challenge for the Angs was to recreate that sense of quiet escape at Barangaroo, a stone’s throw from the central business district, in a precinct buzzing with 78 retail outlets and multiple public transport links servicing 3,500 residents and more than 20,000 commuters daily. So they turned to architect Koichi Takada, who is fast building a reputation locally and internationally for designing eateries that are places of retreat.
Takada describes his approach thus: “I specialise in a concept we call iyashi. We create places that have a calming effect, where you can go to recharge yourself. Our restaurant designs draw from nature and natural materials. It’s like a zen concept, almost meditative.
“Barangaroo is a high-density development and the Zushi site sits beneath high-rise buildings. Through our designs we wanted to bring a human touch and offer a sense of escape for the diners who come [to Zushi] from a busy day at work.”
Meeting the challenges
Ang and Takada pictured a 100-seat restaurant with a spacious, casual air, maximising the outdoor harbourside location while incorporating timber flourishes. However, this left minimal kitchen space to meet the varied preparation requirements for Japanese cuisine: “It was like a game of Tetris,” says Takada. “We had to compose the kitchen in the most efficient way in the tiniest space you can imagine.”
Takada recommended that Ang call in foodservice consultant John Thomas FCSI from Sangster Design.
“The space available was almost impossible to work with,” Thomas recalls. “They had to fit a five-metre bar in a three-metre space and a 100 sq m kitchen in a 25 sq m space. They had to get the entire sushi section in literally two benches.
“We had to turbo-charge the output significantly to allow the chefs to do their work as cleanly as possible. And on top of that we had the architectural elements, which are important, but they limited our capacity to store things. There was a gorgeous timber wall behind the bar that we weren’t allowed to touch at all – much to my operational horror – but I appreciate what Koichi was doing and it looks amazing.”
To meet the challenge, Thomas started by talking with Ang, Takada and the Zushi chefs, to build a detailed picture of their objectives, their operational needs, and what the finished menu would look like. That allowed Thomas to focus on precisely what the chefs needed.
“The workflow is one of the most important things when you’re doing sushi,” says Thomas. “There is a real point of difference when you’re dealing with raw seafood so the food handling has to be looked after carefully with really good refrigeration. We placed the sushi section front of house. Then separated the main hot food section out the back, including combi ovens, rice cookers, steamers, deep fryers, grills and so forth.”
Ang was impressed with the results: “We said to John: ‘You’ve got to give us the best that this fixed budget can buy’ and to his credit he achieved that. For example, the exhaust hood he got for us was really good with air intake. That meant John could select a dishwasher that didn’t need its own hood, which saved money. He had a really good understanding of the budget constraints and the equipment has been really good since we opened.”
Listening to the client
Both Ang and Takada say the project was boosted by Thomas’s 360-degree understanding of hospitality. Thomas explains: “I’m one of those unusual people who has been an executive chef, has worked from a waiter up to a F&B manager, and been the CEO of a large organisation too. I can put myself in every person’s shoes. I understand the pressures and how hard it is to make it look easy.”
Reflecting on the most important quality a foodservice consultant needs to have, Ang says: “They have to be a good listener” and Takada echoes this: “I think it’s about conversation after conversation after conversation – listening to the client and adapting as much as possible because every chef has their own needs, their own personality and uses tools differently. John gets that because he’s been a head chef himself.”
The restaurant opened on time in 2016, and Ang says the results have since exceeded expectations. “It’s been fantastic. In a good week we do up to 2,000 covers and that’s all right for a little 100-seater like this.”
Today, Takada sees a venue where the workflow runs smoothly and his harmonious iyashi vision has been achieved: “Everything becomes one here,” he says. “For the operator, chef, wait staff, foodservice consultant and, most importantly, the customer.”
Looking around the restaurant, Thomas feels professional satisfaction but his ultimate barometer of success is very personal: “My family live in Sydney and they are very fussy with food. They range from 11 up to my age and they know what they like. Zushi is their favourite restaurant and that’s the biggest compliment for me.”
BARANGAROO: NO LONGER THE HUNGRY MILE
Barangaroo is named after a powerful female Cammeraygal leader of the Eora Nation at the time of European colonisation. The waterfront area was central to indigenous life as a fishing and hunting ground.
In the 1850s, Barangaroo had become a docklands area. It was unofficially named “the hungry mile” because casual dock workers would queue there in the hope of picking up work.
Today, Barangaroo is in the middle of a spectacular reinvention that will eventually encompass new infrastructure, transport links, parklands, office skyscrapers, and a luxury six-star hotel and casino. Barangaroo will support a projected target of 23,000 permanent jobs, provide a home to 3,500 residents and contribute more than $2bn a year to the New South Wales economy.
The Streets of Barangaroo is a Lendlease precinct within the wider Barangaroo development. Since 2016, it has become home to 78 retail outlets, half of which are food and beverage. Zushi is one of 13 harbour-front restaurants with numerous cafes and two rooftop bars nearby. When the office towers are fully occupied it is estimated that 13,000 cups of coffee will be served daily at Barangaroo.
Andy McLean




