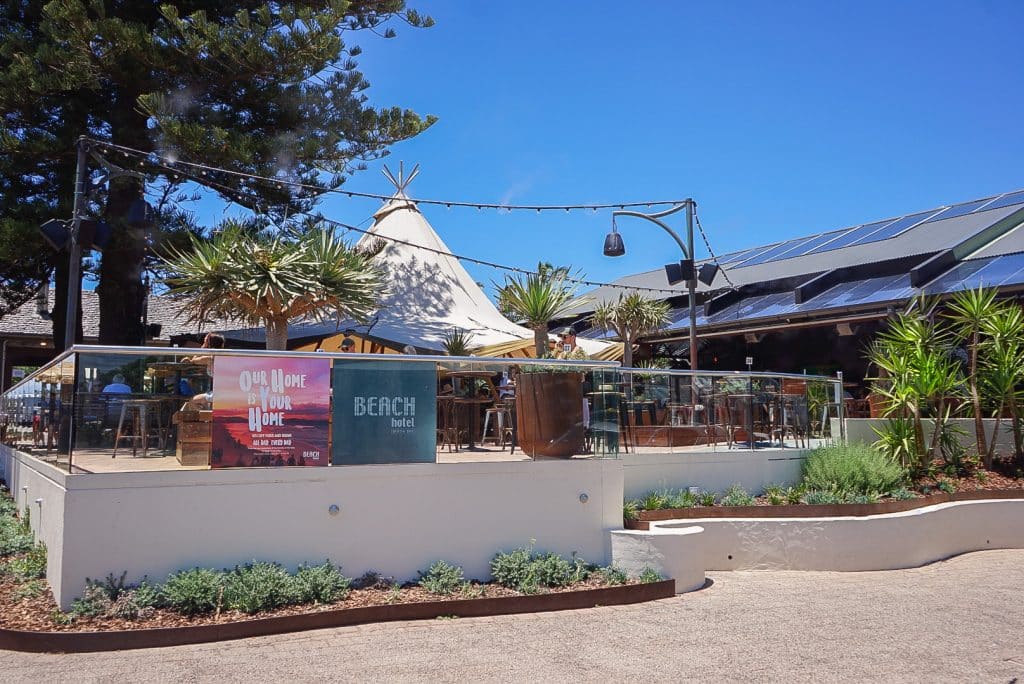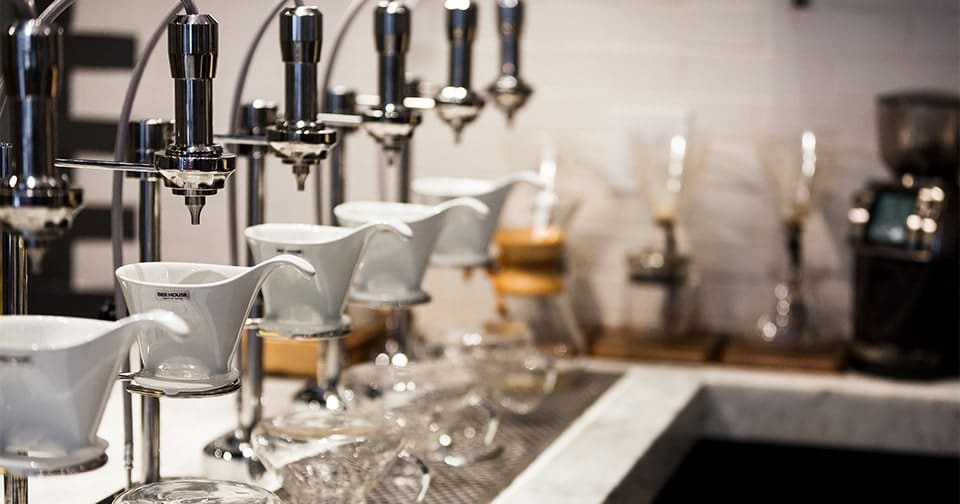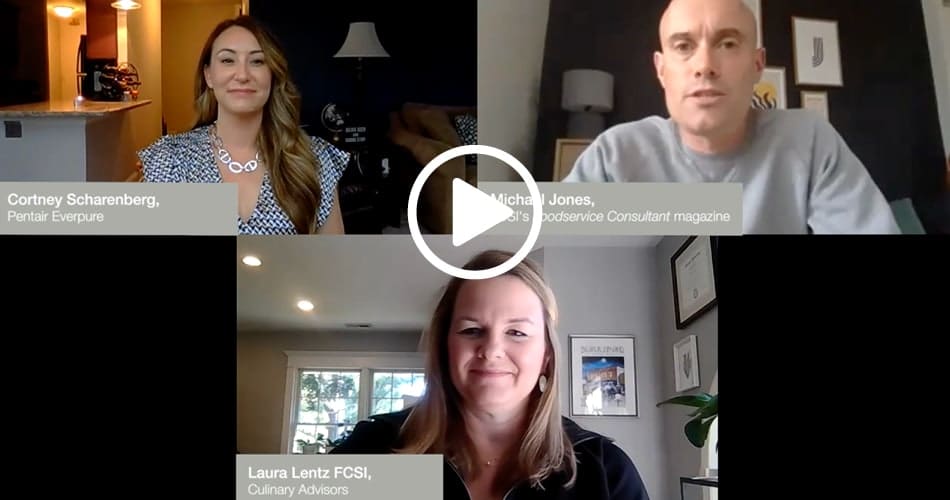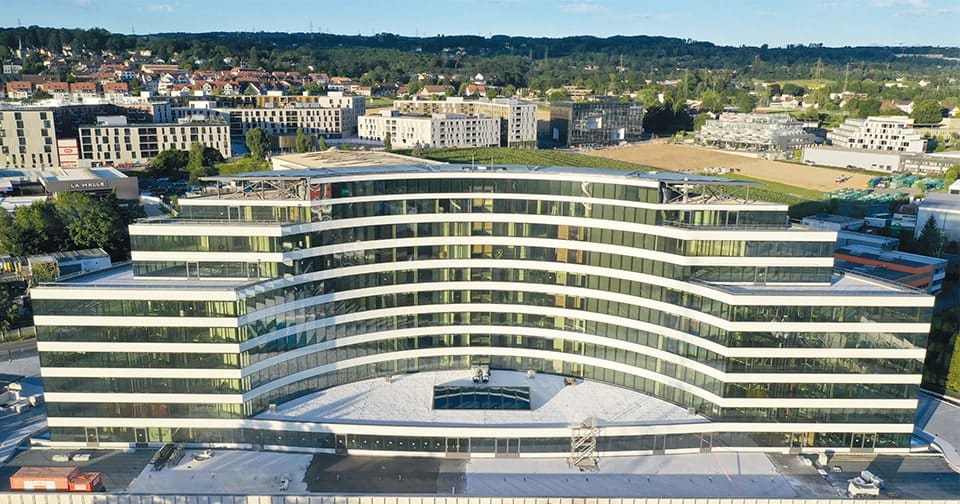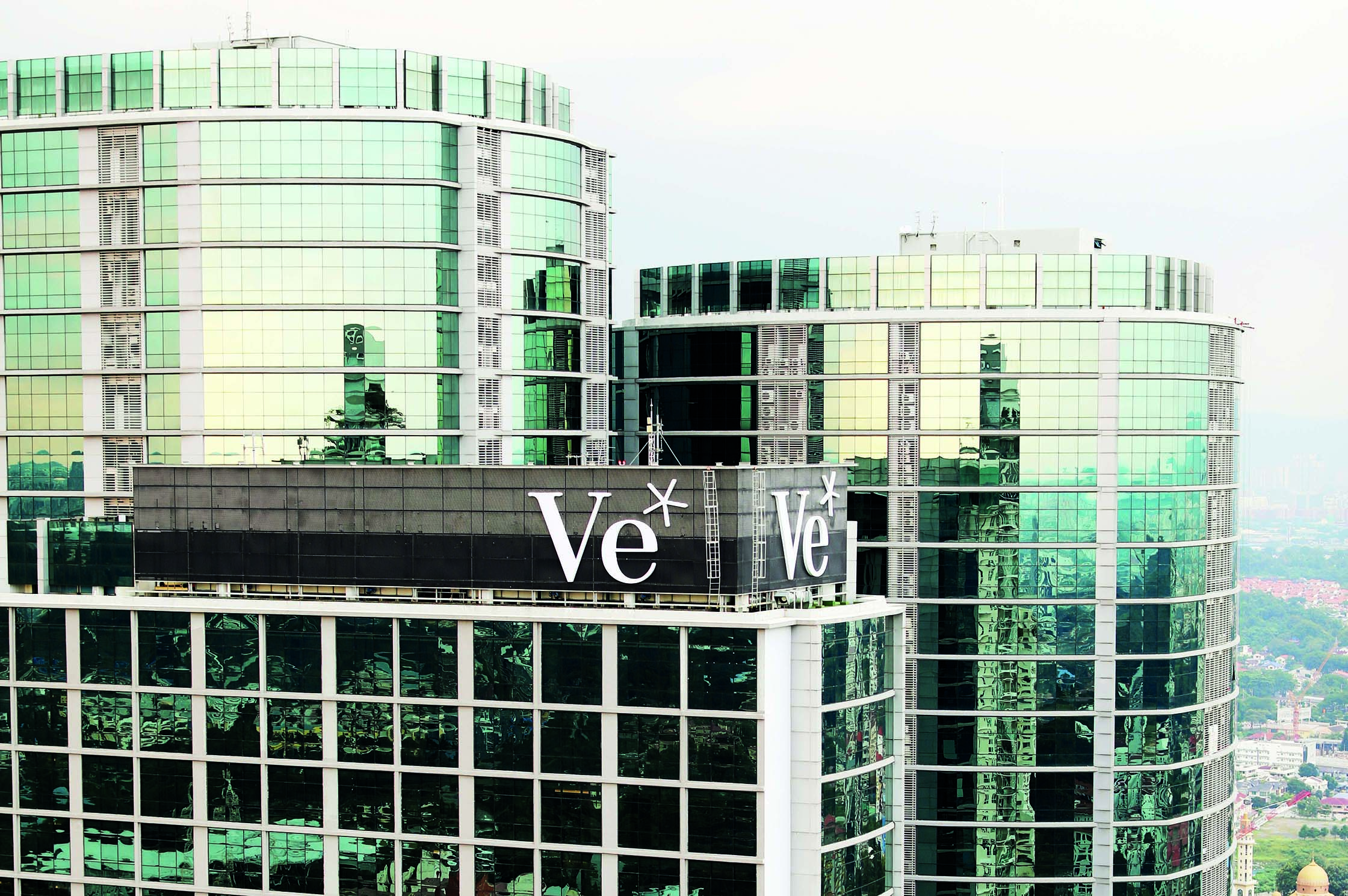
Centred around a six-acre landscaped park, the gleaming skyscrapers of south west Kuala Lumpur’s Bangsar South development house everything from luxury residences to offices, coworking spaces, shops, cafes, bars and restaurants and even a world-class medical centre.
VE Hotel & Residence, a slick four-star combination of 337 hotel rooms, 95 serviced residences and extensive conference facilities, epitomises the sophisticated modern vibe the 60-acre residential and commercial district is striving to create.
High-tech
As well as contemporary, high-tech accommodation, VE is home to a 24- hour gym, an infinity pool, a luxury spa, meeting and event facilities that can handle up to 2,000 guests, and four F&B outlets.
There’s a grab-and-go kiosk in the lobby, a poolside cafe with courtyard and city views, an alfresco terrace perfect for sunset cocktails and all-day dining concept The Straits Estate, which as well as the usual Western favourites, serves specialities from Malaysian coastline states along the Strait of Malacca, a narrow stretch of sea between the Malay Peninsula and Sumatra.
Having worked with VE’s owners before on a commercial building with a rooftop convention hall, retail shops and F&B outlets, the job of designing and installing all the kitchens for the project fell to Brandon Kua FCSI, of Malaysia-based Citrus Consult.
It was the biggest job he’d ever taken on for Citrus, involving coming up with designs for a production kitchen where all the bulk cooking could be carried out for every outlet, a banquet kitchen to support the property’s meeting and conference facilities and an all-day dining kitchen and bar for The Straits Estate, as well as handling the logistics and ensuring the workflow was as efficient as possible for chefs and serving staff.
“We had about six months to do all the design work and the preparation of all the construction drawings,” Kua recalls.
“Then, including the tendering process and getting the contractors on board to deliver the project, the whole process took between 18 months and two years.”
Eco-friendly equipment
The final production kitchen features all the usual bulk cooking equipment – from kettles, braising pans and combi ovens to high-quality Chinese bulk cooking ranges – as well as environmentally friendly Halton Hoods and MEIKO’s M-iQ dishwashing machines. “The owners understood the main requirements and the need to invest in equipment that can cope with the property’s operational needs,” Kua says.
“However, it still took us some time to convince them to invest in the MEIKO equipment, which consumes less electricity, less water and fewer chemicals and generates less heat in the dishwashing area, because it’s not cheap.”
In the end a trip to Ikea, where MEIKO’s new generation M-iQ machine is saving the furniture giant 30% on water and energy, was enough to change their minds. “After that they understood what the machines can actually do and they were convinced that being green is the future,” Kua explains.
VE Hotel & Residence’s opening general manager Tony Ho, who came on board in February 2016 before the hotel opened that May, is impressed not only with the equipment, but how the production kitchen is divided up.
“The banqueting facilities at the hotel are massive – we can cater for up to about 1,000 people at any one time,” he says.
Clever layouts
Events range from a full-capacity corporate event in the big ballroom to a 300-person seminar to Western, Chinese and Indian weddings, all of which require a slightly different food offer, from coffees, canapes and pass- arounds to lunch buffets and sit-down Western dinners.
“The kitchen was very well done in terms of the fragmentation of the butchery area, the washing area, the receiving area and the cooking range – even down to the planning of where the kitchen is in relation to the service elevators,” says Ho.
A similar amount of care went into the all-day dining kitchen’s layout, which includes a live action station for breakfast and Asian noodles as well as low-noise, low-carbon emission wok ranges back of house. “As we have to cater for breakfast, lunch and à la carte in the evening, it’s critical that the layout is right,” Ho stresses. “In the end, it all came together into one big picture that allows us to deliver food and service in a timely manner.”
Construction challenge
The biggest challenge Kua faced throughout the project was co-ordinating the kitchen contractors and builders, a process that was made more difficult by the fact that the building hadn’t initially been constructed as a hotel.
“Originally, it was supposed to be a medical centre with offices, but there was a change of heart somewhere along the line, when the owners decided to turn the entire block into a hotel,” Kua says.
“Because the floor slabs were already cast, and it was not originally designed to be a kitchen, they needed to do some reinforcements. They also needed to raise the floors to allow us to have our scupper drains and be able to handle the load of the equipment and the dynamic loads that are going to happen in the kitchen.
“The headroom was also reduced so we had to be a bit creative about planning the ductwork and hood installation in a tight space. We also had to guide the contractors and explain to them why we needed it like that.”
Common goals
Fortunately, everyone – the chefs, operators, contractors, interior designers and project manager – all pulled together to make it succeed.
“Although there were definitely hiccups here and there, the outcome was pretty close to what we’d planned for,” Kua says. “There were some minor adjustments here and there – small things such as covering up drain pipes and water pipes that were not on the plan but were already at the site.
“One big lesson I learnt during this project was to pay attention to details – that’s key to making a project go smoothly. We did overlook a few things and if I could turn back time, we wouldn’t repeat the same mistakes.”
The representative of the property’s owners, Anita Khoo, however, was overall very satisfied with how the project went.
“We wanted the kitchens to be efficient and to increase the productivity of the hotel’s employees so they could churn out production,” she recalls. “And although there were challenges with the timeline as we were continually improving the layout and equipment selection, the consultant was available to assist in making those changes.
“In the end the layout was well-presented and the consultant has worked very closely [with us] to monitor any defects or adjustments that needed to be carried out after the handover.”
As Kua concludes: “Everyone needs to have a common goal to get things completed. Then you can get past the finishing line together.”
Elly Earls

