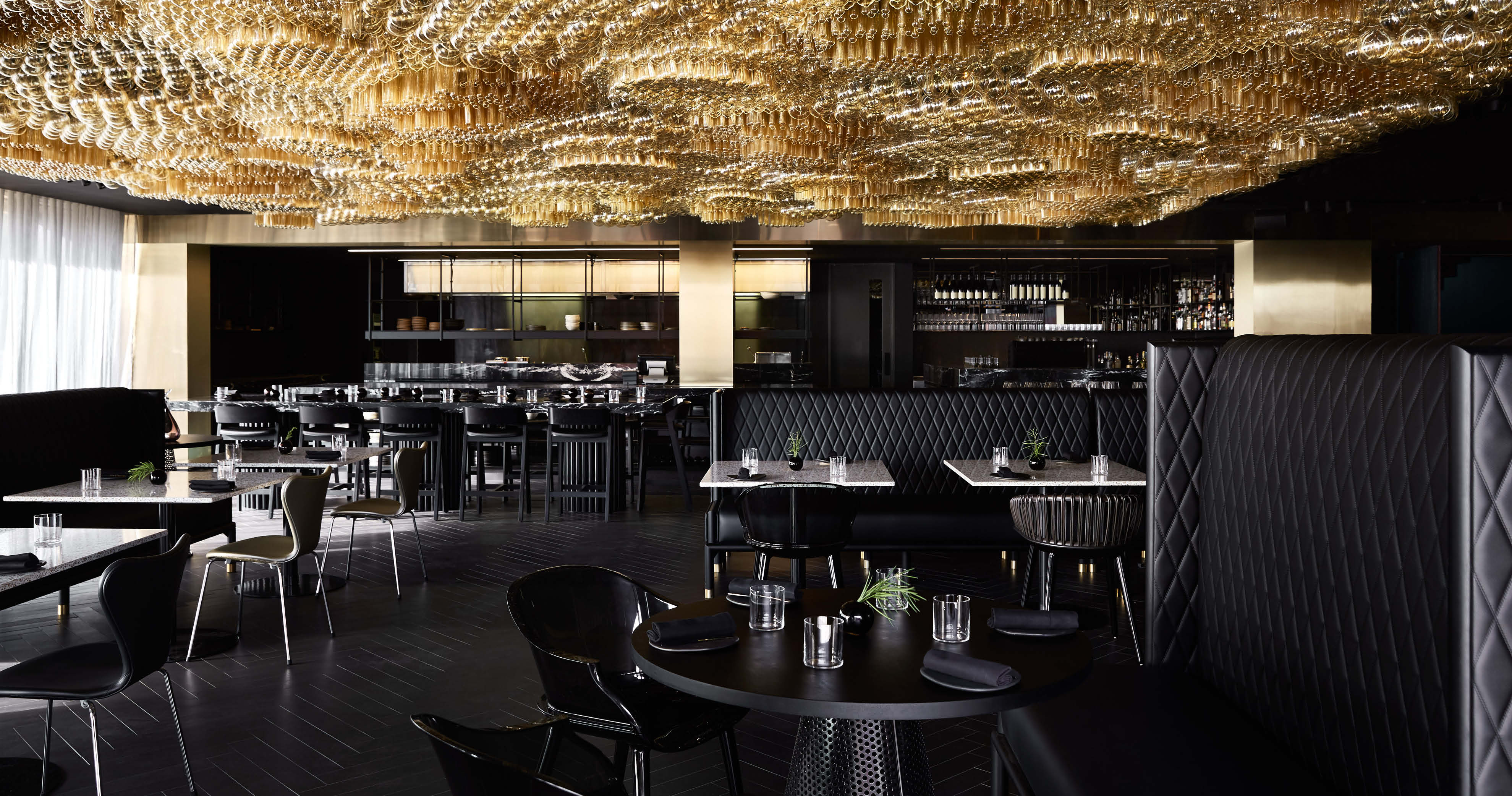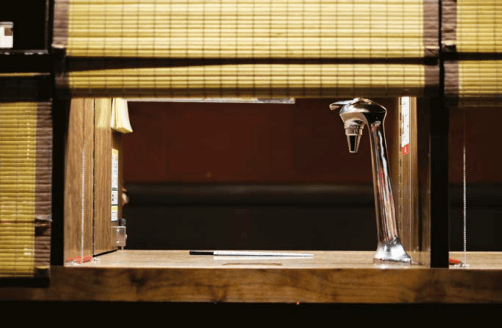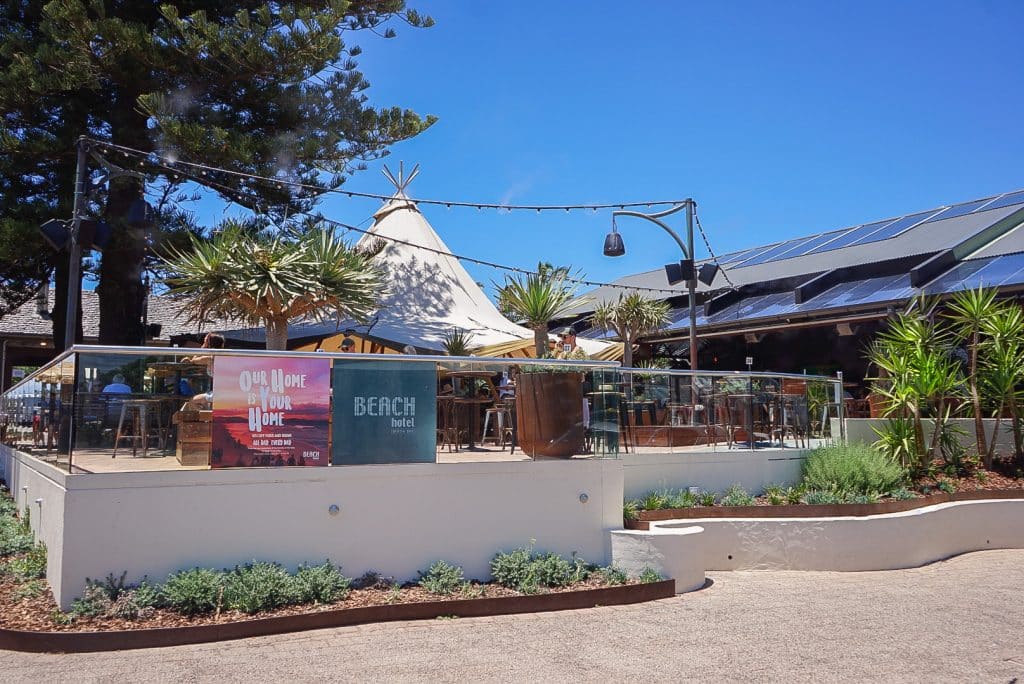
Asked to name his most significant projects, Andrew Brain FCSI, director of MTD Hospitality Consulting in Melbourne, Australia, points to the Jackalope boutique hotel, despite the project being completed four years ago.
“It still stacks up and it is a brilliant project to be able to quote to anybody,” he says. It is easy to see why – vast in ambition and creativity, the Jackalope is a no-expenses spared hotel crossed with an art gallery set in the expanse of agricultural land in Victoria.
Recalling the start of the project, Brain thinks back to 2014 when he received a call from fellow consultant Stephen Kelly FCSI in Sydney. “Stephen is a MAS consultant and he called to tell me about a client of his who had a winery project on the peninsula,” he recalls.
He was referring to the Mornington Peninsula. For those unfamiliar with Melbourne, the Eastern suburbs taper to a tip, which is called the Mornington Peninsula.
“One side is a bay beach and the other side is surf coast. Down the middle is all this agricultural land, which is now becoming more and more popular,” explains Brain. Standing on this land was an old winery called Willow Creek, which had been purchased by Chinese hotel developer Louis Li as his first project.
Kelly had started work with Li on the management consulting side and suggested bringing in Brain and his team to take on the development of food and beverage facilities. As Brain says: “This is FCSI supporting FCSI.”
The brief
The plan for the Jackalope, named after an artwork Li had seen in a Berlin museum on his travels, was a 40-room boutique hotel. For Brain’s team, the initial brief was vague. The task was to develop a ground floor kitchen, a cellar kitchen, a heritage bar and a tasting bar. “Sometimes a client’s brief is really detailed and it can be almost too much, but Stephen had put together the basic brief and helped the architect to come up with some spatial planning,” he says. “Our brief was to further develop the project based on the iteration at the time.”
Brain and his team were engaged for concept design, design development and tender documentation. The project started in 2014 and they completed the tender documentation August 2015. “For the amount of detail, it was a quick project,” says Brain.
Li was heavily involved from the start and his contribution was welcomed by the design team. “He really wanted to impart his vision of the project as it was being developed,” Brain says. “It can sometimes become difficult if the owner is very involved, but in this case it was brilliant.”
The cellar kitchen at 220 sq m, is the main preparation kitchen and where all goods come in; it’s where all the mise en place is done and also home to warewashing and glass washing. The ground floor kitchen, meanwhile, is the show kitchen set just off the 80-cover main dining room. The Doot Doot Doot restaurant serves breakfast, lunch and dinner overseen by executive chef Guy Stanaway. There is further a 150-seat function room.
Much thought went into creating a compelling project that respected existing buildings and the surroundings. One of the bars is in the old farmhouse, which has been preserved with the exterior intact and all internal walls stripped out. “It is something they could have just bulldozed, but they preserved it,” says Brain.
Smooth collaborations
“There was no budget initially so in our design we had to give them an estimate of what the budget would potentially be, and work with the architectural team to manage that,” he says. “As far as the equipment was concerned they were very open to anything we recommended.”
The emphasis in the back of house was more on ensuring the equipment could deliver the volume required, but front of house was different. Brain settled on a 5.5 metre Charvet bespoke cooking suite, imported from France. “It was a single piece cooktop, set in to a snug nook behind the hot pass, so it was quite a challenge to make sure the construction fit to the space when the unit came in,” he says and admits to a few sleepless nights worrying about it. Needless to say the suite fitted beautifully when it arrived and was unpacked.
Throughout there was close collaboration with other teams involved, notably with Carr Design on the interiors and Medley Property Management Group. “Often you find there can be a lot of barriers between consultants and interiors or property managers and builders, but this was a really harmonious project to work on,” says Brain. “That is why it is one of my significant ones.”
The local environment and rural setting of the Jackalope Hotel meant they had to work with resource challenges. “There was limited gas supply, so we had to work with electricity, but saying that, the electricity supply was intermittent too,” say Brain. Add to this inconsistent water pressure and the fact that the land is in a high fire danger zone.
Even dealing with these sorts of practical challenges, Brain and his team still pushed the client to embrace initiatives to reduce their carbon footprint. “We are a global network of people and what we do here in Australia has to be accountable,” he says. His team suggested three initiatives that Li went for: electrolyzed water for cleaning and sanitation; secondary refrigeration to reduce refrigerants and variable speed fans on canopies. “They are all things that are not that sexy but when it comes to energy savings and climate they are significant.”
Most awarded hotel
After completion, the Jackalope has become Australia’s most awarded hotel, including being named Boutique Hotel of The Year by Gourmet Traveller and included in the Condé Nast Traveler Hot list. Brain and his team have watched in wonder. “The awards are not won because of anything to do with us; it is the success of the people who have set it up,” he says. “But this was a project we all loved working on and when they kept winning awards we said, ‘wow, we were a part of that’.”
The project has become much bigger than any of them had imagined. “Today, when we mention that we designed the F&B of the hotel people are impressed,” he says. “We must have done something right” – MTD has gone on to work with Li on two further projects, one of them a bakery.
“Li ended up buying a pastry company in Sydney and when he set up the bakery in St Kilda in Melbourne he got us to design it,”
he says. “Clients have more than one project on their mind, they have ambitions and the end of one project doesn’t have to be the end of working together,” concludes Brain.
Tina Nielsen




